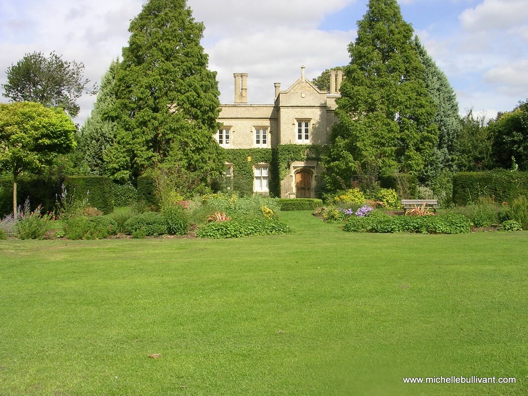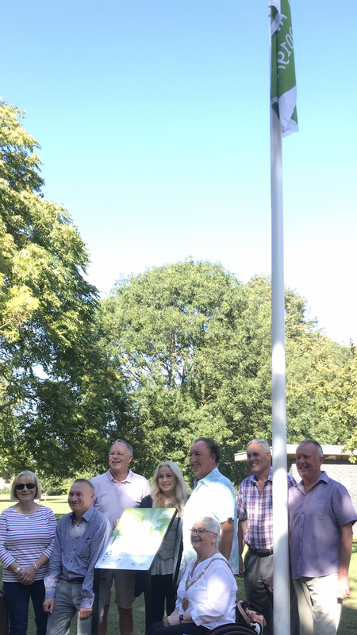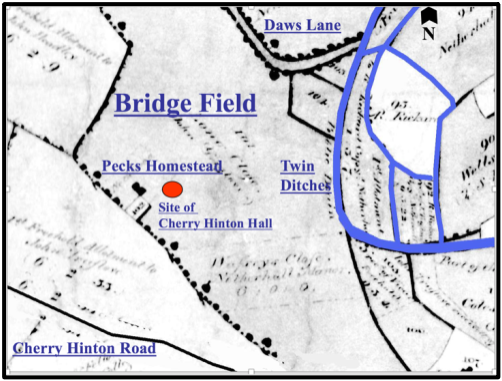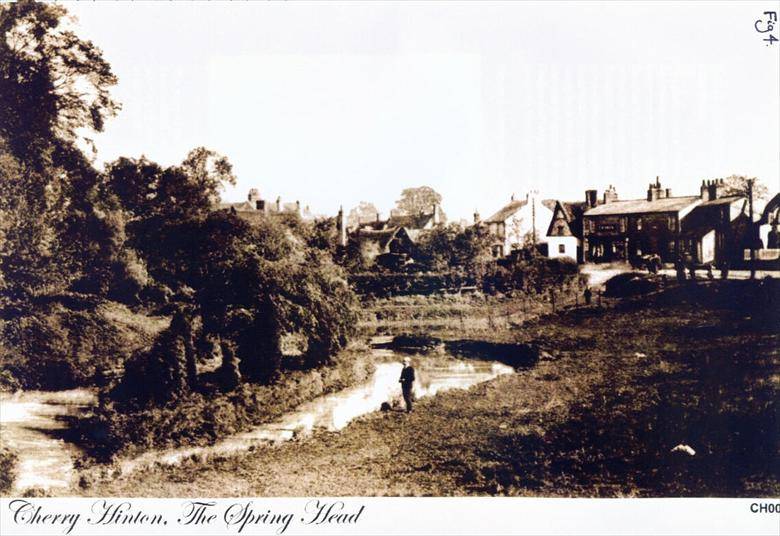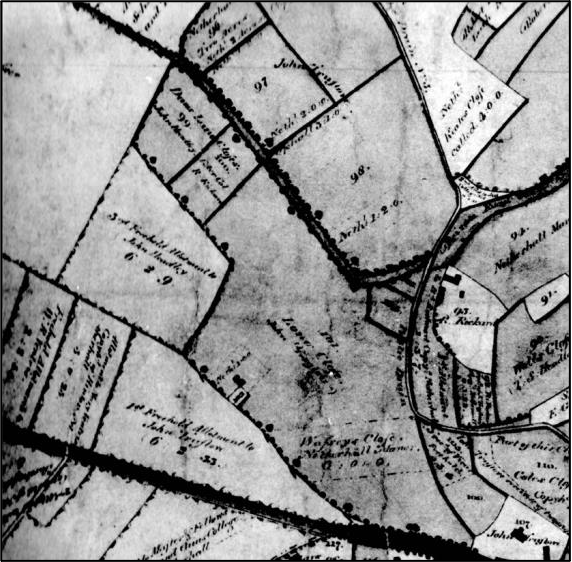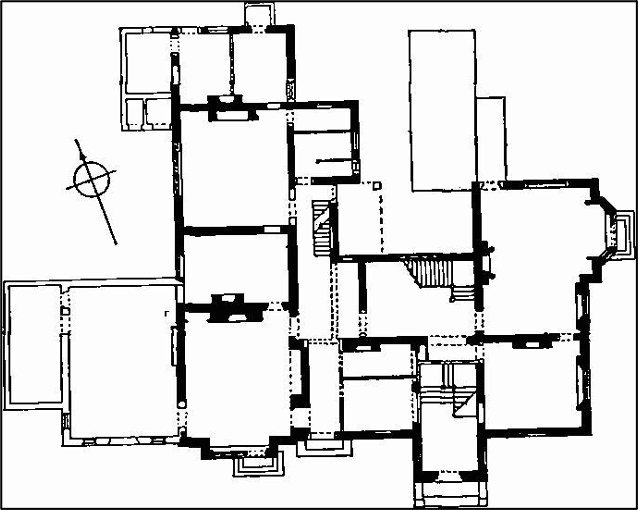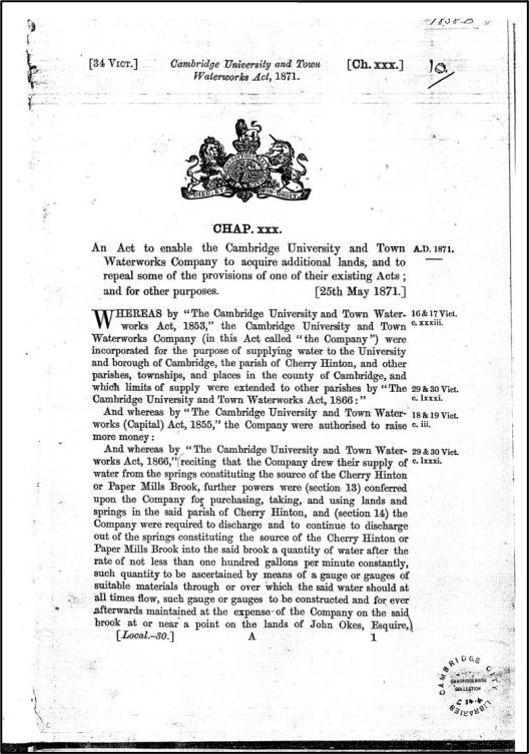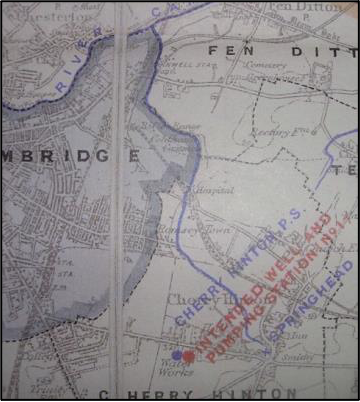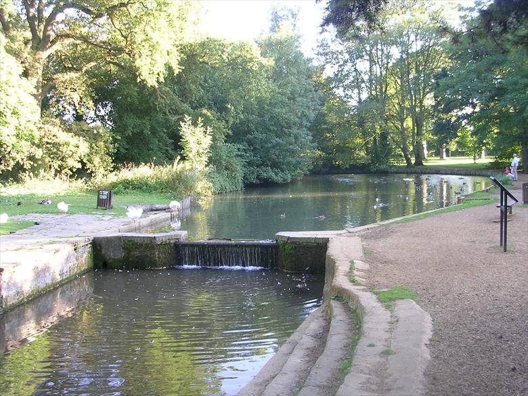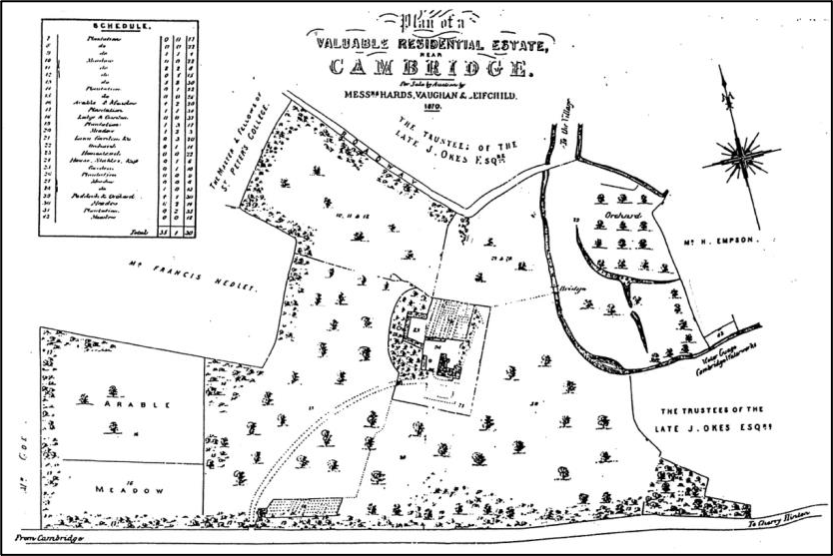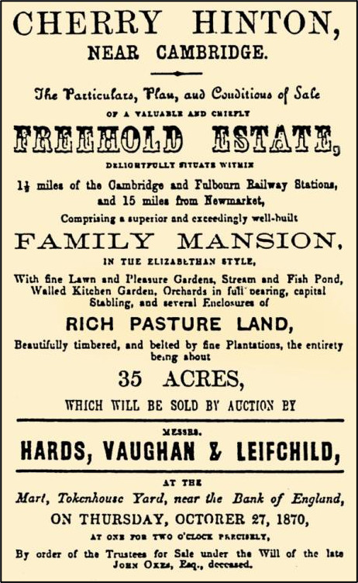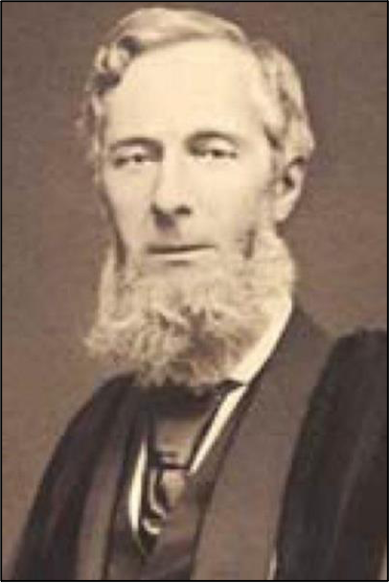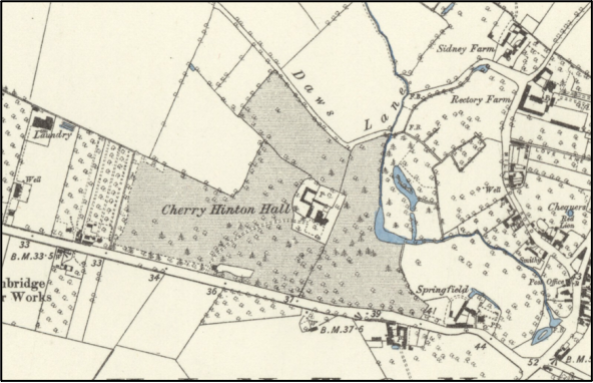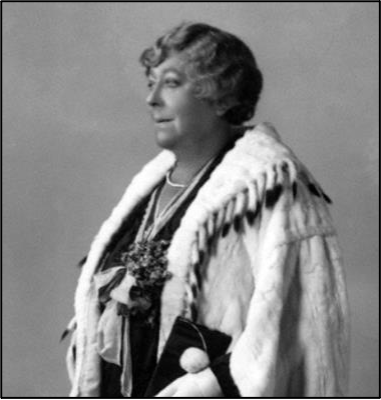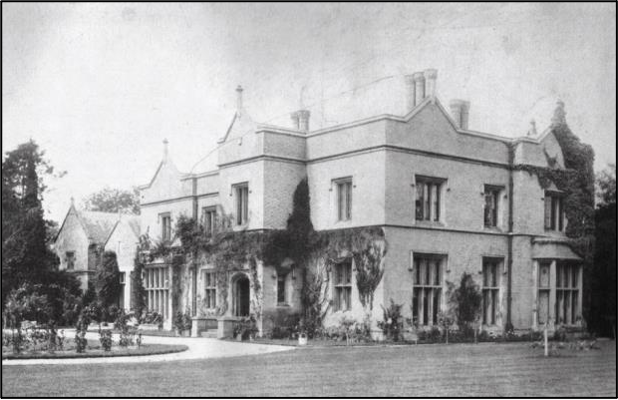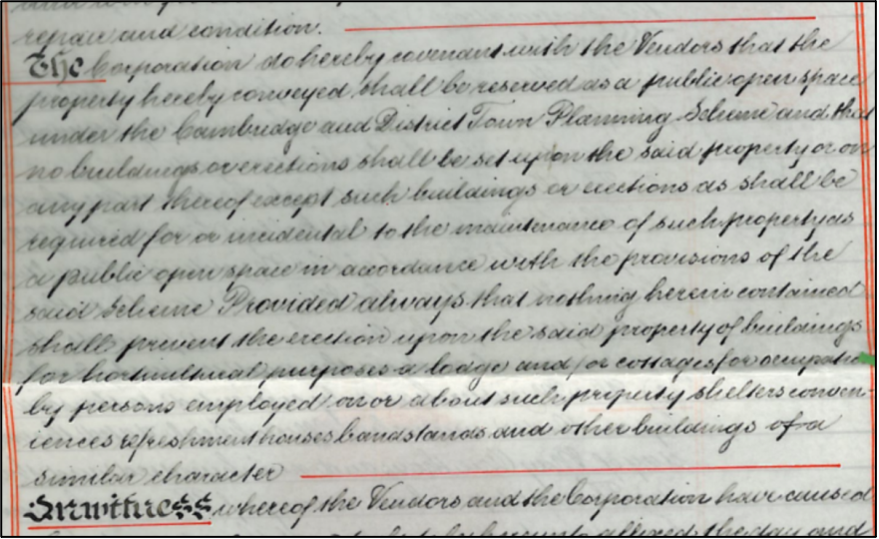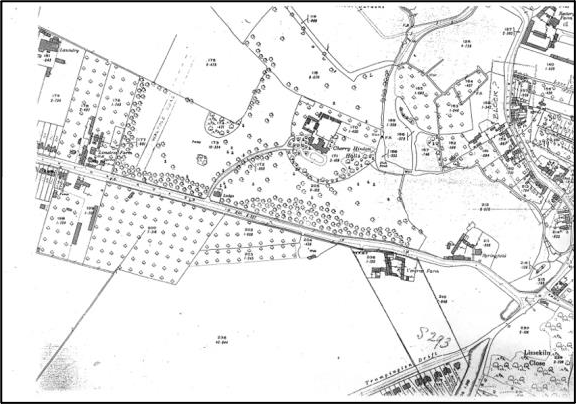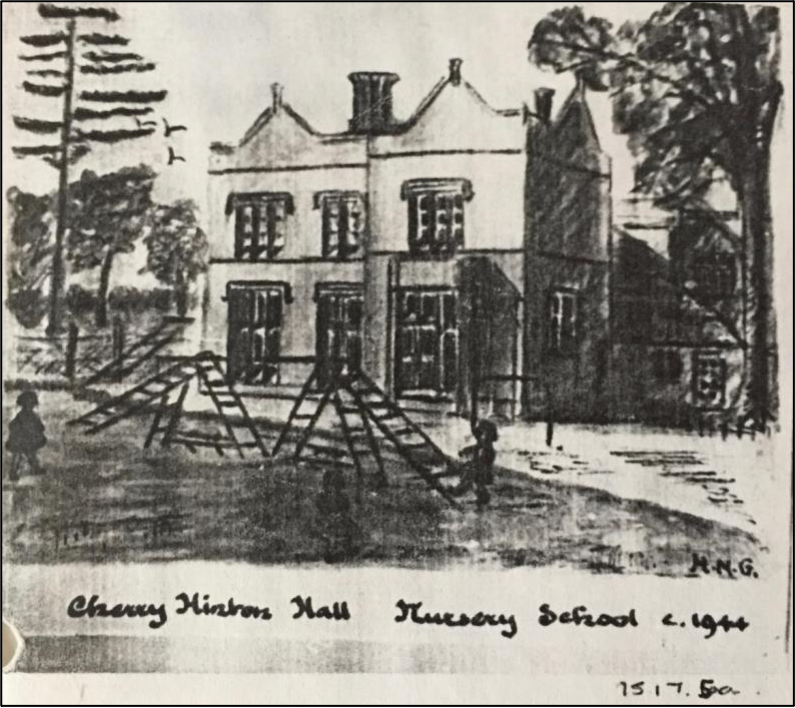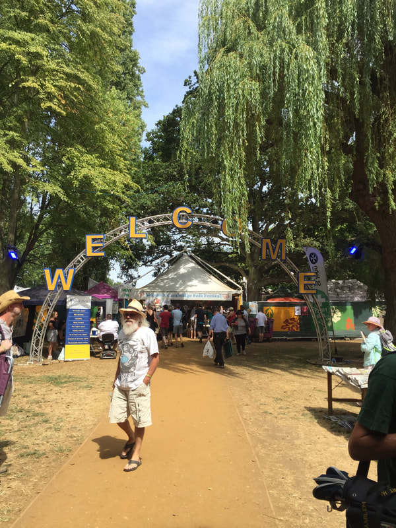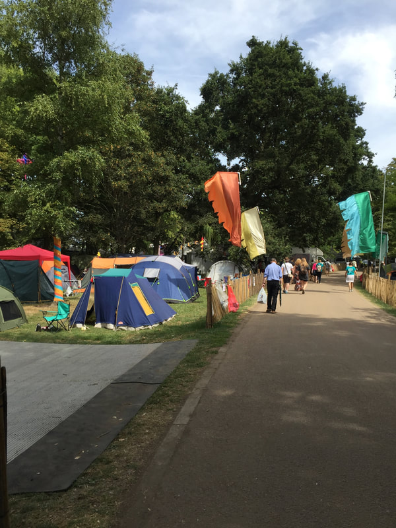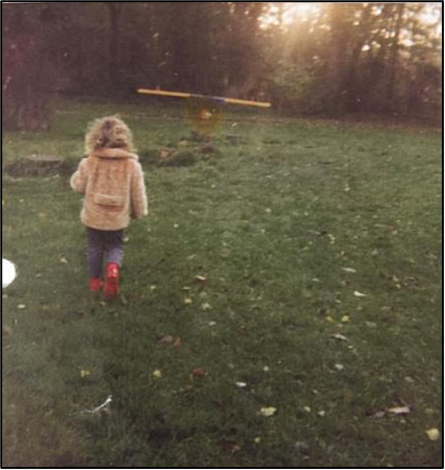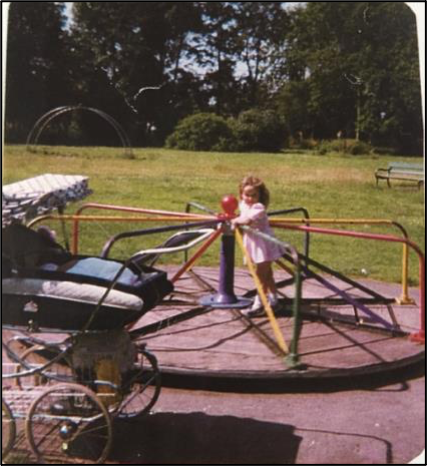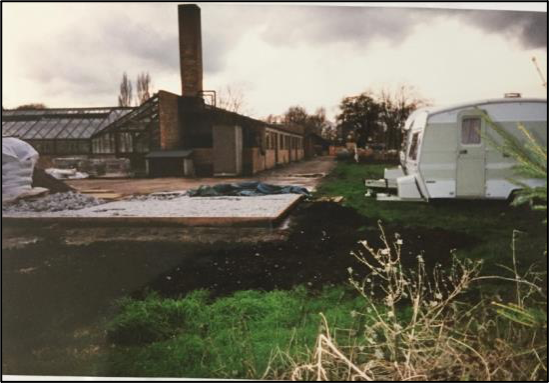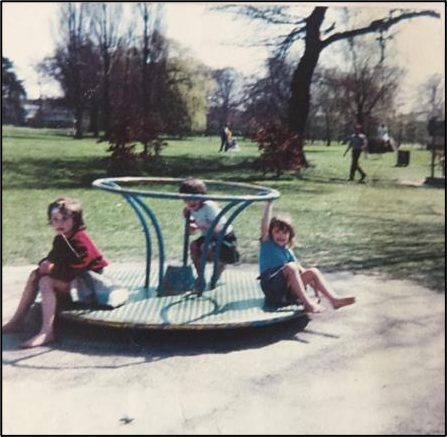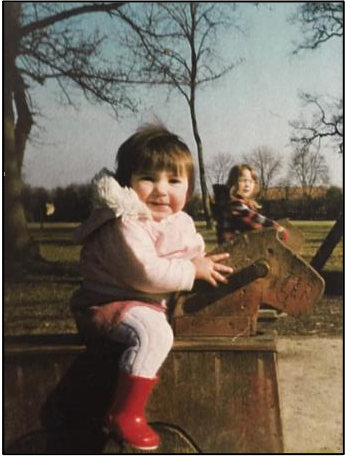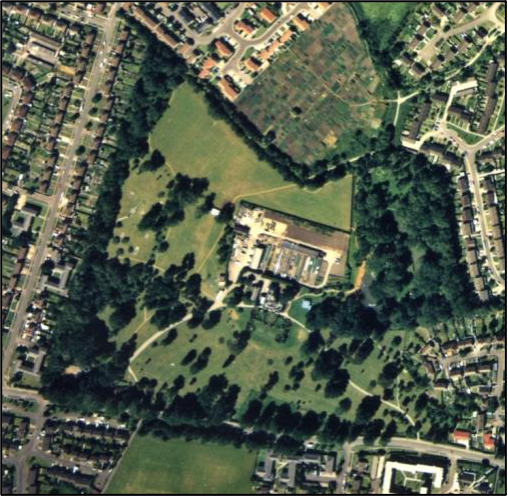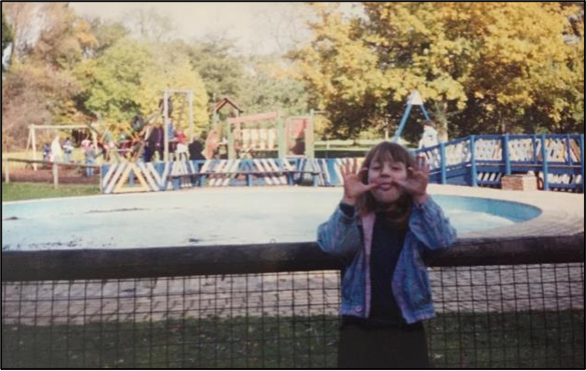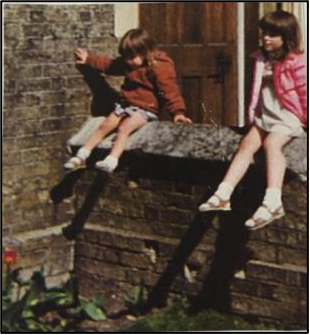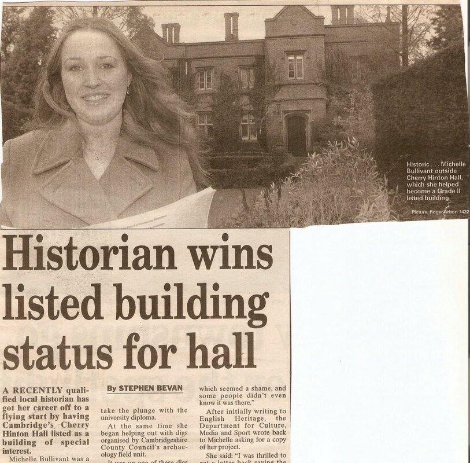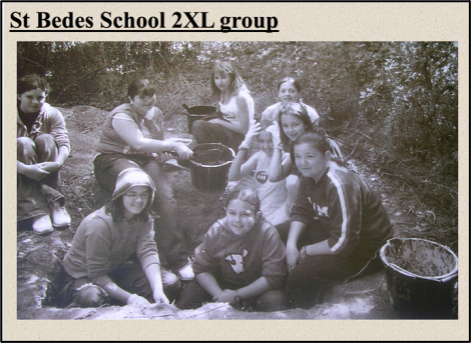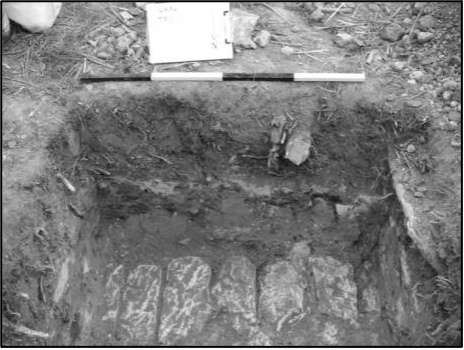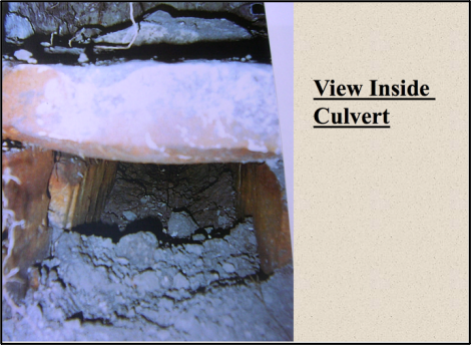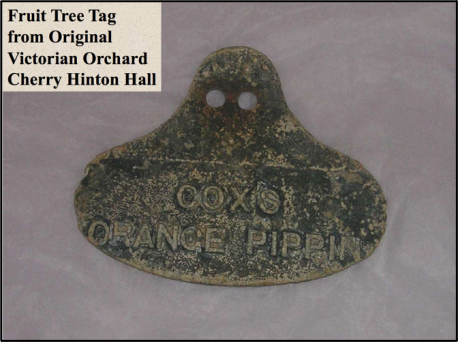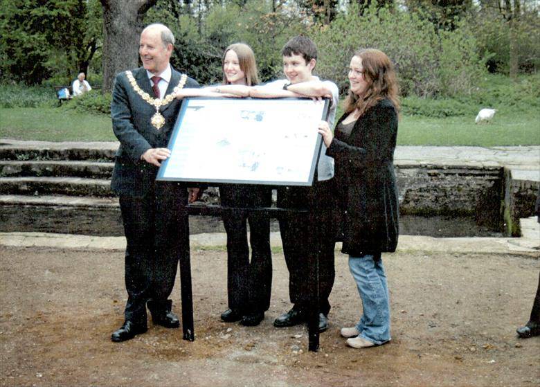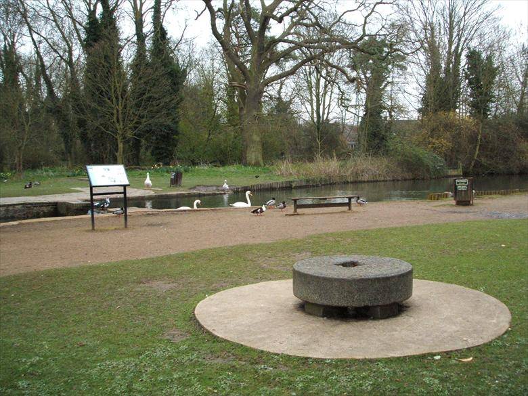|
I thought that I would share with you this history of Cherry Hinton Hall, which I have been working on, for some years on and off, this latest version, given below, is based the one that I placed in the appendix of the Cherry Hinton Hall Management Plan, which I wrote for Cambridge City Council in 2019. It was used as part of the application for a Green Flag for Cherry Hinton Hall, which was a successful application with a Green Flag being awarded for the park (I will place a separate blog post about this on here shortly).
I am the official historian for Cherry Hinton Hall and grew up just down the road from "the Hall" as many of us called it. I went to the playgroup in the Hall building and to the clinic, again within the Hall building, for my childhood jabs. I also spent many hours playing on the park, at the duck ponds and within the grounds.
I am writing a book about the site which will give the full history, in more detail, and I will let you know when this will be available (I've been saying this for years, I know!). For now, here is a pretty decent length overview for you to have a look at.
Cherry Hinton Hall is a former Victorian country house and grounds. It was built, and the grounds laid out, in the late 1830’s by John Okes, a Cambridge surgeon, as his family home. Previous to the site being developed for this use, the area it was to be built upon, was part of the medieval open field system of the village of Cherry Hinton. There are very few surviving maps of this area before 1806. We can see the pre-Enclosure map and the Parliamentary Enclosure maps of 1806. These both show the dramatic transition from the medieval open field system, upon which, the village agricultural system used to function, to the changes to agriculture and the landscape, brought about by the Parliamentary Enclosure Acts. Through which process, the opportunity was provided to wealthy investors to purchase large parcels of land, which in this case, resulted in the land for the site of Cherry Hinton Hall to be acquired. From the time the Hall and Park were constructed and laid out, the site has remained relatively intact with its transition from a Victorian, family country home to its present form, as a multifunctioning, well managed public park.
The pre-Enclosure map shows that the area in which Cherry Hinton Hall was to be built, was within one of the 6 remaining open fields of the parish, these fields formed the medieval, agricultural, open field system of the village of Cherry Hinton. The site lay within the field, to the south west of the village, called ‘Bridge Field’ and through that field, the Hinton Brook flowed from the south-eastern side of the site. From the pre-Enclosure map, we can also see that there was a building called ‘Pecks Homestead’, which would have stood just south-west of where the present-day Hall building now stands. Within the ‘lake’ area by the waterways, at the north west of the site, there once stood several other buildings, which at the time of Enclosure, were in the occupation of Robert Rickards, who was the common herdsman of the village. These buildings are thought to be that of much older buildings, likely watermills and their associated dwellings, which have stood on the site since at least the 13th century[1].
[1] Cherry Hinton Hall 2004 Historical Research & Excavation Report, Bullivant & Clarke 2004
The 1806 Pre-Enclosure map of Bridge Field, Cherry Hinton. Showing the area that was to become the site for Cherry Hinton Hall & its parks and gardens. The red dot, added, shows where the future building of the Hall would stand. The blue lines show the water course and what was to become the ‘lake’ area of Cherry Hinton Hall.
We can also see the waterways of the site from the pre-Enclosure map above. The square, water-enclosed island in the south west corner, may have been a medieval, moated manor site and is currently thought (M. Bullivant) to have been the site of Netherhall Manor, which was one of the 4 known but now gone, manors of Cherry Hinton[2].
[2] Cherry Hinton Hall 2004 Historical Research & Excavation Report, Bullivant & Clarke 2004
The Hinton Brook, which runs through the site, was an important tributary of the River Cam, where it joined its destination at Stourbridge Common in Cambridge. The Brook broke forth as a series of fresh water springs at the north-west base of the Gog Magog Hills and formed a spring pool, known locally as Spring Head (also known as Giant’s Grave). The Spring Head was no doubt a major factor in the siting of the village. From the Spring Head, the chalk lined, fresh water brook, flowed in a north-westerly direction, where it entered Bridge Field, to be manipulated for early industrial purpose, before flowing on north-westerly to eventually join the River Cam.
Cherry Hinton Spring Head (aka Giants Grave) c.1910
Once the Parliamentary Enclosure had taken place, in 1806 in Cherry Hinton, much of the land ownership and use changed dramatically. The old, large, open fields and those systems of agriculture were gone. The land was divided up and sold into smaller parcels and new owners took over. Robert Rickards, the common herdsman living in Bridge Field, for example, was given notice to quit the property and land in 1814 and had to leave his home. These changes ultimately led to the purchasing of the land in Bridge Field and surrounding parcels of land by Mr John Okes, who planned and executed the building of Cherry Hinton Hall and the layout of its grounds. This new development work included clearing the old buildings that stood within the lake area of the site and once occupied by Robert Rickards and clearing the site of Pecks Homestead, all in preparation for the building of the Hall and park design, which began in 1831.
The 1806 Enclosure map of Cherry Hinton, showing what was Bridge Field.
John Okes had returned from the army in India and joined his father, Thomas Verny Okes, a well-known surgeon, at Addenbrooke’s Hospital, to work as a surgeon at the hospital himself. At this time Addenbrooke’s Hospital was on the Trumpington Road site, within the town of Cambridge. Cherry Hinton Hall was completed by 1839 and John Okes had laid out his ‘miniature park and gardens’ around the Hall building. The site was just 3 miles from the Cambridge town and the Old Addenbrooke’s Hospital. It provided a perfect family home for John, his wife Mary and their children, an escape from the busy town, which lay just within the bounds of the countryside.
Plan of Cherry Hinton Hall c.1960 , shows the various additions (shown in light tone) to the original form (shown in heavy tone). The additions include the billiard room to the north-west side and various minor additions to the rear. You will see that there was once a staircase added, within the main entrance porch, which is no longer there today.
Cherry Hinton Hall was built in the Gothic Revival style. It was placed centrally within the grounds. Built in Gault brick with stone dressing, with stone and slate covered roofs. The chimneystacks have separate octagonal shafts with oversailing brick capping. The glazing was lead-traced lozenge-shaped panes. The coach-house and stables were built just to the north west of the main building and the small Lodge was built in the same style as the house, to the south-west of the main Hall building, by the entrance gates and entrance to the driveway. The Lodge originally had its own length of garden, which ran to the eastern side of the property. The park and gardens were laid out with meadow and pasture, along with formal garden areas at the very front of the building, a kitchen garden to the rear of the property and features such as the orchard that lay within the lake area upon the place where Robert Rickards had once lived.
John Okes had the water course, flowing through his land, enlarged at one point to make an small ornamental lake and stocked the stream with trout and had a pike pond made. He also spent a considerable amount of money in planting the grounds. He had four weirs built along the watercourse to help control the water and a special deal was agreed with Cambridge University and Town Waterworks Company (CUTWC), of which John Okes’ brother Richard Okes was a Director, to supply a specific gallonage of water to the lake and stream at Cherry Hinton Hall, as the CUTWC had also acquired land in Cherry Hinton, specifically bought to begin taking advantage of the natural spring water that flowed out the chalk hills just to the south-east. This eventually resulted in the action of building reservoirs on top of Lime Kiln Hill, close by Cherry Hinton Hall and would have a drastic effect on the flow of water into the site, so specific plans were made and the design and control of the waterway running through the hall was managed in order to please both parties.
Front-piece of the Cambridge University and Town Waterworks Act 1871.
Cambridge University and Town Waterworks Company waterworks map.
The lake area of Cherry Hinton Hall (the duck pond and early paddling area) showing the Hinton Brook flowing through towards us, and showing one of the four weirs that John Okes had built during the Victorian period.
The planting of the varied selection of important trees adds to the historical value of the park. A combination of natural countrified meadows and paddocks with a mixture of formal gardens. From the sale particulars of the site in 1870, it can be seen that the grounds included a loose avenue from the gate lodge to the Hall, with the driveway forming a turning area on the Hall’s south side, outside of the front door entrance. Other parkland features included a kitchen garden, lawn and flower parterres, shrubberies and a fernery, two orchards, ornamental pleasure grounds, park-like paddocks, stream and fish pond, fine lawn, beautifully timbered and belted by fine plantations all set within about 35 acres.
John Okes died in 1870 and Cherry Hinton Hall and grounds were placed on the market for sale. The layout of the site, as he had intended it, can be seen from the sale map and particulars of the site. The sweeping driveway which ran from the south west of the site and curved round to the north east to meet at the front door of the hall was laid out when the grounds were planned, and remains, in its original position to this day.
Cherry Hinton Hall sale map, 1870. This map shows the detail of the grounds and features therein.
The sale advert for Cherry Hinton Hall 1870.
Following the death of John Okes, the site was sold to Cambridge University and Town Waterworks Company (CUTWC) for the sum of £5000, who went on rent the property and its grounds to private tenants. Cherry Hinton Hall remained in private occupation for around the next 60 years. During this time various people lived at the Hall.
The first tenant after the death of John Okes was Charles Balls. Charles Balls had started out life working as a shoemaker and then went on to become a Mayor of Cambridge and later a Director of The Cambridge University & Town Waterworks Company. He, his wife and four of his daughters lived at the Hall. His wife Eliza died in 1876 and Charles and his daughters remained at the Hall until 1888, when they moved back into Cambridge Town Centre.
Charles Balls (1810-1892) Read more here:
https://www.findagrave.com/memorial/181126309/charles-balls#source
The O.S map of 1886 shows the park with its water ways, planting, buildings and curved driveway. At this time, the Lodge can be seen with its plot of garden running to the east of the Lodge building.
Robert Moffatt, a General manager of a bank in Cambridge, and his family lived at the Hall for a few years until Major Richard Thomas Lyons, a retired military surgeon, took over the tenancy for another couple of years until c.1900. Cherry Hinton Hall was then unoccupied for a short while until 1902 when Sir William Phene Neal and his wife moved in.
Sir William Phene Neal and his wife, Lady Eleanor Vise c.1902
Sir William Phene Neal who lived with his wife, Lady Eleanor Vise, at Cherry Hinton Hall, created the Cherry Hinton Hall Dairy Farm within the grounds. He went on to become the Lord Mayor of London in 1930 and local stories tell of remembering him being driven in a beautiful horse drawn carriage down the drive, from the park grounds and onwards to Cambridge train station, where he would travel to and from London. Last occupier of the Hall before its sale in the 1930’s was Lt. Col. Brocklehurst Phillips O.B.E.
Cherry Hinton Hall in 1910, showing the drive return and front garden planting.
Ownership remained with The CUTWC and as such the Cambridge University Trinity Estates to which CUTWC was held, until 1937 when Cambridge City Council purchased the whole site, Hall and grounds and the site remains in their ownership today. This particular period was one where nationally the move to acquire and ornament public open spaces was prevalent. Cambridge City Council purchased the Hall and the grounds in May 1937, for £13000.00, and it remains in their ownership today. In November 1937, a conveyance document with covenant was drawn up which laid out the conditions of the purchase. The covenant stated that the site “shall be reserved as a public open space under the Cambridge and District Planning Scheme”.
Original Deed of covenant, 1937 and Below: The transcription of this section
Some of the parkland was lost in the sale of the site to Cambridge City Council. A large portion, to the west of the site, was sold off to a Mr Ridgeon (now a well-known Cambridge building firm, Rigeons) and subsequently houses were built along this strip, along with the creation of a new road called Walpole Road.
Cherry Hinton Hall c.1930 OS map, showing the planning position for Walpole Road, across the western side of the grounds. Note the Lodge garden is gone by this date and the driveway finishes at the Hall in a circular sweep.
For the first couple of years in the Councils ownership Cherry Hinton Hall becomes a Youth Hostel. With the outbreak of WWII, the Hall was used a fire depot and a training centre. It then became a home for young evacuees from London.
After Second World War Cherry Hinton Hall was used as an orphanage and by 1944 the Hall was host to a nursery school from 1944-1988.
The Inventory of the Historical Monuments in the City of Cambridge, originally published by HMSO in 1959 contains the following entry for the Hall:
“Cherry Hinton Hall, nearly 3⁄4 m. S.W. of the parish church, of two storeys with cellars, has gault brick walls with stone dressings and slate-covered roofs. It was built for John Okes and the title to the property begins with the purchase of plots of land in 1834 (University Library, Map Room: sale advertisement, 1870). Scratched on the roof-lead is the date 1839, to which the house would approximate on stylistic grounds. Late in the same century a billiard room was added on the W. Since 1948 it has been converted into a day-nursery and clinic involving alterations and additions inside and out. The coach-house and stabling standing nearby to the N.W. have been drastically remodelled to provide living-quarters. The Lodge some 210 yds. to the S.W. is contemporary with the house. Cherry Hinton Hall is a large and rather bald building of the first half of the 19th century in the late Tudor style. The elevations generally have moulded strings at first-floor sill and eaves levels, tall parapet- walls carried up in gablets with moulded copings and apex-finials and stone-mullioned windows of one, two and three square-headed lights with labels; the ground-floor windows are transomed. The S. front is asymmetrical on plan and in height, the porch and the E. part being slightly higher than the rest westward. The doorway has continuously moulded jambs and four-centred head. The rectangular bay-window towards the W. end is an early addition. On the N. side is a four-light transomed window lighting the original staircase; to the kitchen is another of five lights on the W. side. The lights in several windows have been cut down for doorways and french-windows, others retain the original glazing of lozenge-shaped quarries. The chimneystacks have separate octagonal shafts with oversailing brick cappings. Inside, the staircase in the entrance-hall is a modern insertion involving the blocking of the four- centred archways in the N. and W. walls. The principal rooms have doorways with architraves and six-panel doors all with roll-mouldings; another period allusion is the heavy moulding of the plaster cornices. The E. part of the house retains two original fireplace surrounds of gray polished stone, with moulded jambs and four- centred arches, sunk spandrels and moulded shelves; they are flanked, one by pilaster-like responds with roll-moulded angles and moulded caps, the other by octagonal projections with trefoil-headed sunk panels in the faces. The main staircase has close moulded strings, grip handrails, square panelled newels and pierced strap work balustrading of gilded woodwork. The back staircase has cut strings, a turned newel and slender square balusters. The Lodge, of one storey, with gault brick walls with stone dressings and tile-covered roofs, of uniform character with the house, has been much enlarged. It has large gables, and a smaller gable to the porch, all with moulded stone copings rising from corbelled kneelers. The windows have stone mullions and the tall chimney-stacks octagonal shafts.”
The grounds of the Hall were opened up to the general public as a public park in 1960. The Lodge building was rented out to a park steward who was responsible for opening and closing the gates and other duties (the park ceased to have a steward by the 1990’s and the lodge building continues to be rented out privately by the City Council.) Before long, there was the addition of a car park to the south west corner of the site, just inside of the front gates, along with the addition of a public convenience. This public park development of the site included providing a healthily stocked duck pond and a bird sanctuary to the eastern area of the site within the waterways. The paddocks at the north-west of the site were turned into a games field and the site began to take shape in its new role for the pleasure of the public. This development also, in turn, enabled protection and preservation of the wide variety of mature parkland trees and features.
Within the Hall building the children’s nursey continued, and there was a health clinic and offices from the 1960’s until the 1980’s.
In 1965 the first Cambridge Folk Festival was held, set within the grounds of Cherry Hinton Hall. The Folk Festival has been held annually, at the site, at the start of August, ever since and celebrated its 50th anniversary in 2014. It has grown to become one of the premier music events in Europe and one of the longest running and most famous folk festivals in the world. As a result, Cherry Hinton Hall is known world-wide and loved by many thousands of people, who over the years have attended the site.
By the mid 1970’s a paddling area was provided within the Hinton Brook, just north of the duck pond and a play area, with playpark equipment, was in use to the west of the site, where the playpark area has remained since.
c. 1979, Playpark equipment in the Hall grounds, close to where the present-day playpark is now situated. The photographs show a see-saw, a roundabout and a climbing frame. You can also see a bench, showing that public park furniture was being provided by this time (©M.Bullivant)
During this time Cambridge City Council continued to use the Hall building for office space and the rear of building was used for the City Council’s storage and horticultural use, for which they built glasshouses and a developed a nursey/propagation centre to provide bedding plants for council planning schemes.
c.1995 - The council propagation centre and planting nursey (now demolished) at back in the Hall building, which would have once been the site of the Victorian kitchen garden. (©M.Bullivant)
By the 1980’s the site was in full use as a public park and had developed a reputation of a lovely place to visit. There were regular outdoor performances by brass bands and families used the site for picnics. Cherry Hinton Hall became a firm favourite with dog walkers and duck feeders across the city and beyond. By 1988 the Hall building was then rented by the council to Eastern Arts, an arts development company, who additionally provided some art for the grounds of the Hall for the public to enjoy. There was also a fenced-off special bird sanctuary, to the east of the site, on the island beyond the lake and more wildfowl were introduced to the site.
c. 1984, Playpark equipment in the Hall grounds, close to where the present-day playpark is now situated. The photographs show a new roundabout and ‘rocking’ horses. (©M.Bullivant)
In 1987, a refreshment kiosk was opened on the west side of the building, this was only in service for a short time.
Aerial Photograph of Cherry Hinton Hall 1987 showing the site. (Courtesy of Cambridge University Committee for Aerial Photography).
During the 1990’s the playpark was further refurbished, with distinct toddler play areas and older children areas. A major new paddling pool area was constructed, which consists of two pools, one for general use and one for toddlers.
The newly built paddling pool, c.1995 with playpark in the background. (© M.Bullivant)
This wall was one of two original entrance walls, either side of the front door to the Hall building. This western wall, shown, was removed in the late 1990’s to make adaptions, in the form of a sloped pathway, so that the hall was wheelchair accessible, as previously, at the front of the entrance walls, were several steps. (© M.Bullivant)
In the 2000’s, tennis courts were added to the site, just immediate north to the playpark area and exercise equipment was also added. The bird sanctuary had closed by this time and some tree art was made from trees that had been retired. Further play area improvements were made with the addition of an accessible, disabled play equipment.
When I first started my research into the history of the Hall, back in 1998, I was amazed to learn that the buildings were not even grade listed. So I set about finding out how one goes about such a thing and I was successful in getting the Hall and buildings listed. If I can do it, so can you - always have a check if you think a building should be listed and now a days you can do the whole process online. I know it can be a mixed bag in some respects because of restrictions that then get placed on a building but I really did think it worth getting the Hall listed, to protect it for us all as it is a public park and we locals love it.
Cherry Hinton Hall is a Grade II listed building and was added to the Statutory List on 19 September 2002, along with the Lodge, gate piers and the gates at the drive entrance. The list description is provided below:
“667/0/10138 Cherry Hinton Hall 19-SEP-02 Grade II
Small country house, now training centre. 1839. For John Okes. Gault brick with stone dressings and parapeted slate roofs. Ornamental brick stacks, some with multiple flues. Tudor style with coped gables with finials. 2 storeys, attic and cellar. Entrance front is a 6-window range in all at first floor of 2-light casements with hood-moulds (single-light 2nd from left). To centre right is a projecting gable with a panelled door with Tudor-arched surround and casements to side walls and over. On the front to both sides of this projection are 2-light stone mullion and transom windows, one to right and two to left, some with leaded lights. On far left a gabled projection with large square bay to ground floor. Two gabled ranges further to left, one single-storey, the other 2- storey. Front to right has 2- and 3-light casements over taller similar mullion and transom windows with a canted bay to right. Rear has various wings and C20 extensions. A large leaded mullion and transom window lights the main staircase. INTERIOR. Entrance hall has arched screen and carved stone fireplace. Staircase hall has open well staircase with pierced fretwork balustrade. Other reception rooms have similar stone and marble fireplaces. Simpler fireplaces on first floor. Cornices and panelled reveals in some rooms. Service stairs with stick balustrade. Service wings have mainly C20 character. Cherry Hinton Hall is a well-detailed house of the period which retains many exterior and interior features. It forms a group with The Lodge and gate piers and gates at the drive entrance.”
In 2004 I ran a community archaeological investigation. A 'dig' around a small area of the site was carried out, within the lake are in order to establish the whereabouts of a lost medieval watermill site. The work was designed to include participation from the children of one of the local secondary schools and the end result was 2 different interpretation boards for the park along with public information leaflets, a better understanding of some of the archaeological history of the site and the discovery of one of the original medieval mill stones, who now makes an unusual seating feature by the Hinton Brook and information board. The site, as a whole, remains rich in archaeological remains and potential for future excavation and investigation.
I will do a separate blog post on here about this - 'The Lost Watermills of Cherry Hinton"
Photographs from the 2004 excavations at the Cherry Hinton Hall, Lost Watermills Excavation. Top Left: Children getting hands-on experience. Top Right: Capping stones of an old culvert discovered. Middle Left: View inside the culvert, which proved to be from the medieval watermill workings. Middle Right: A Victorian metal fruit tree tag, from John Okes’ orchards.
Bottom left, unveiling of the new information board by the lakes, about the findings and the lost watermills of Cherry Hinton. Bottom right, the new board by the lakes and the original medieval mill stone that I found on site during the project, now placed as a seat for all to enjoy. (© M.Bullivant)
After the departure of Eastern Arts, the Hall building has been leased to The Cambridge International School, since 2008, who remain the tenant of the building today. The school have just completed a major redesign and refurbishment of the main Hall buildings, at their own expense, including the building of a new all-purpose Hall, named The Okes Hall, at the rear of the main Hall. The Council continues to use an enclosed area to the rear of the main Hall building for storage and other council use, including a service area for when the annual Cambridge Folk Festival takes place.
With the design of the Master Plan for Cherry Hinton Hall in 2009 by Cambridge City Council and its subsequent implementation over the last 9 years, along with the formation of The Friends of Cherry Hinton Hall in 2009, it is clear that people still care and are passionate about this special place and that whilst utilising the site, it should be preserved and protected.
In the 21st century, the park remains an important amenity for visitors, students, and local residents, being an important green space between Cambridge town and Cherry Hinton, giving the village of Cherry Hinton some much needed distinction and preventing it being swallowed up to become an indistinct suburb of Cambridge City, whilst at the same time being within easy reach of the City and Cambridge Train station. The park is also in close proximity to Addenbrooke’s Hospital, a major employer in Cambridge providing, not just green relief for the staff, but also the visitors to the hospital. In addition, the Cambridge Silicon Valley and technology park is only a few minutes’ walk away from the park, the site proving a popular lunchtime space for its workers. The proximity of several schools to the site means that the grounds are put to good use for educational purposes and the site remains an important tool, for positive development of future generations.
So, there you go, that hopefully gives you a good general feel for the main points in the growth and development of the site and a bit more about its history. I have no-end to add to this which I have already written down, from much more detail about John Okes, who built the Hall and his family, to more in-depth details of happenings at the Hall and grounds over the years, including many written memories from many people, old photographs and voice recordings. I will bring you all these in due course :)
If you'd like to support the work that I do, why not buy me a virtual coffee, I'd be really grateful and it will help keep me going! Just click on the green button below :)
5 Comments
|
Cherry Hinton History Pages:
Contents If you'd like to go straight to a specific article or blog post within the Cherry Hinton History Page you can click on any of the post titles in the list below and it will take you directly there. Alternatively, you can use the search box above to search by keyword or you can use the index further below. About & how to use:This is the blog page for my articles, memories and archives relating to the archaeology and local history of Cherry Hinton, a village to the southeast of Cambridge UK. The area covered is the old Parish of Cherry Hinton which today includes the Ward of Queen Edith's. The Categories below are really the keyword index of what is on the Cherry Hinton History Pages. Each is a clickable link which will take you to an article or blog which contains that word or subject.
Categories
All
Archives
May 2024
|
