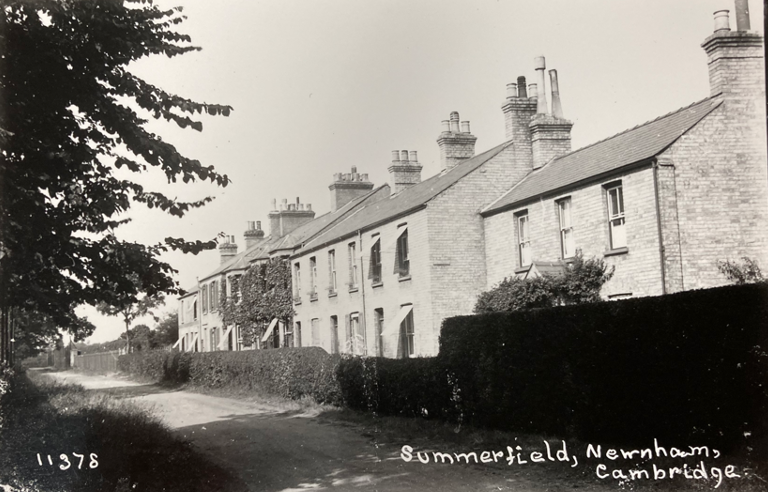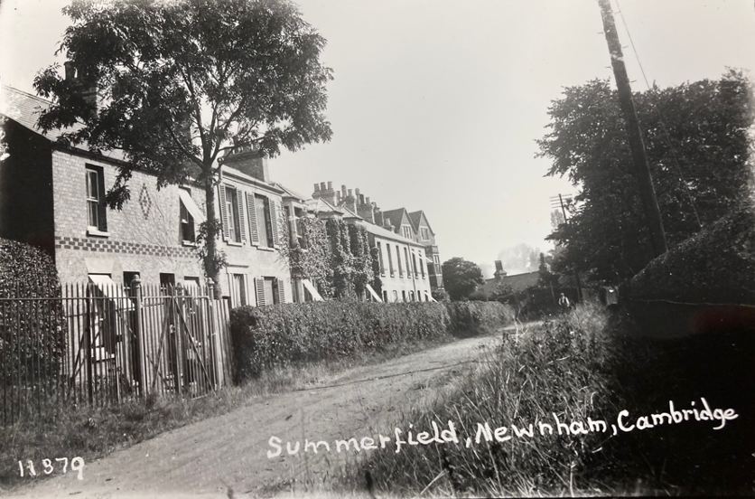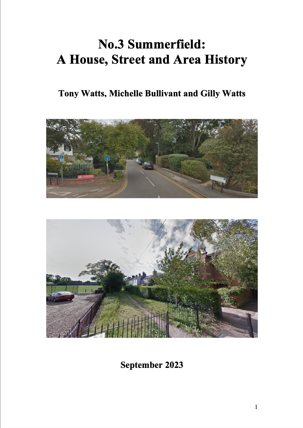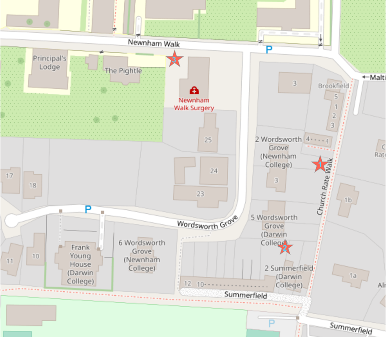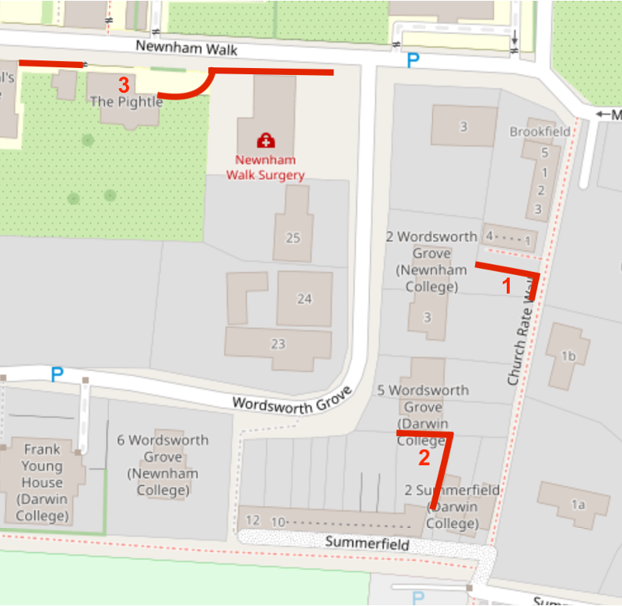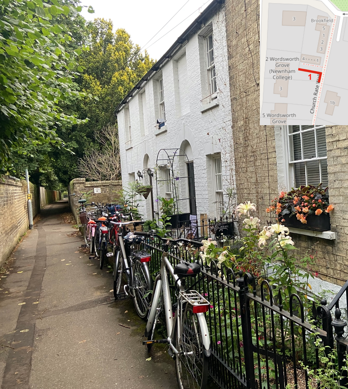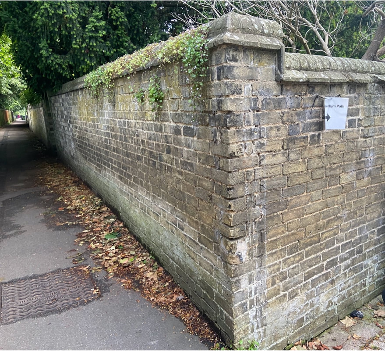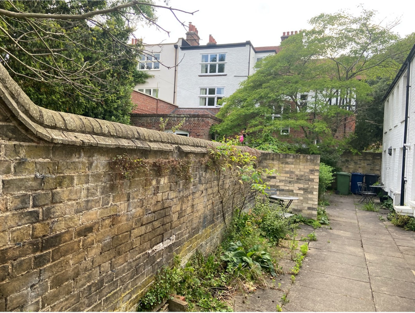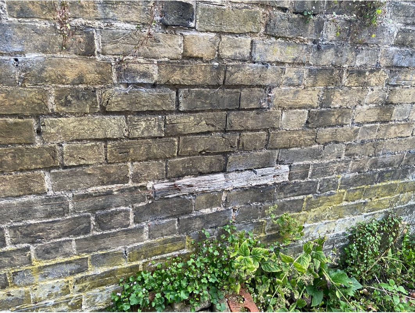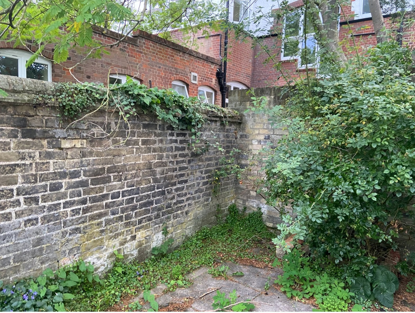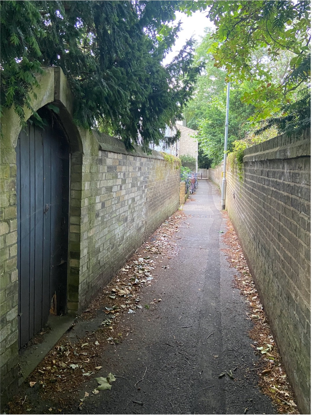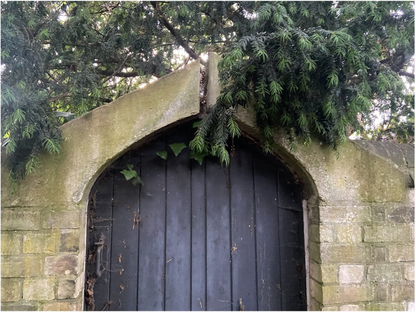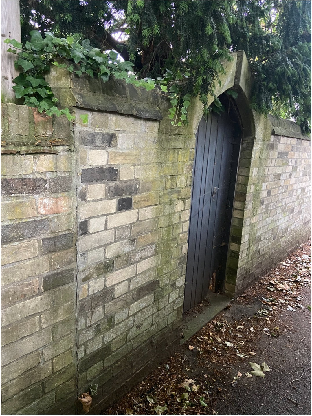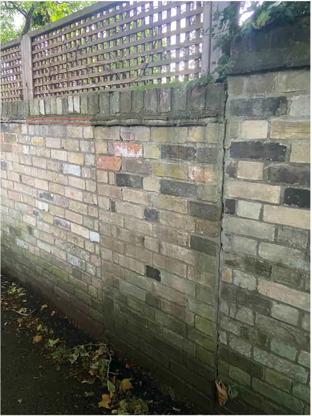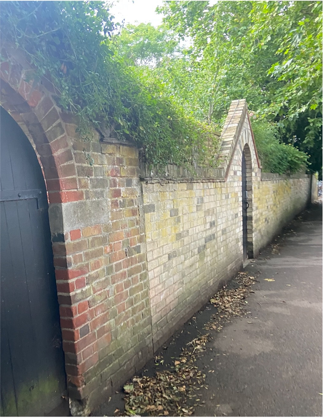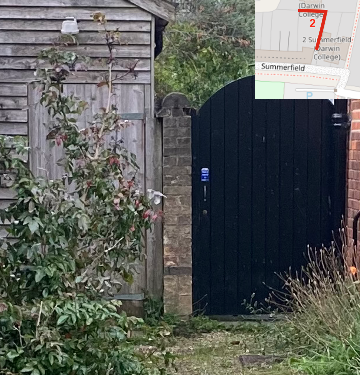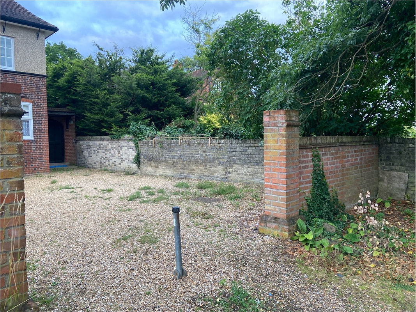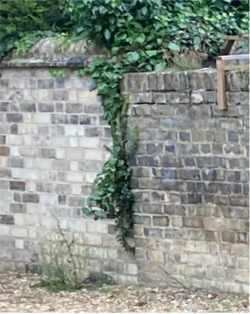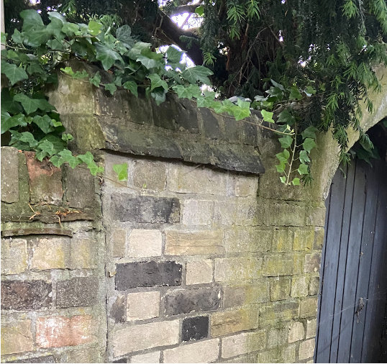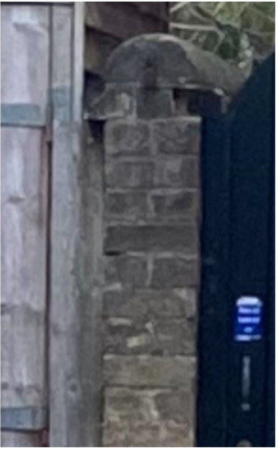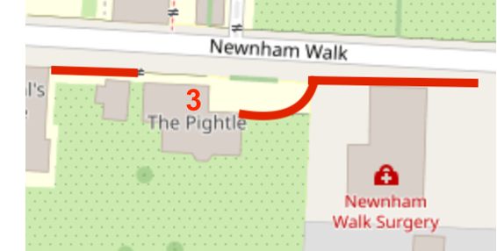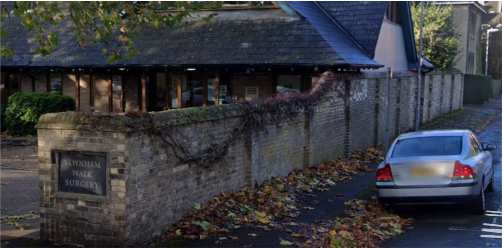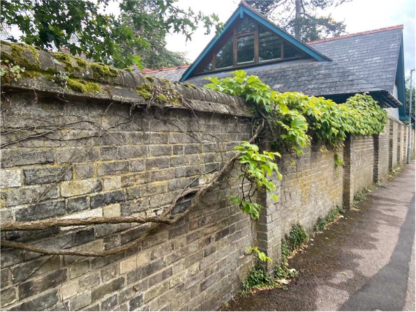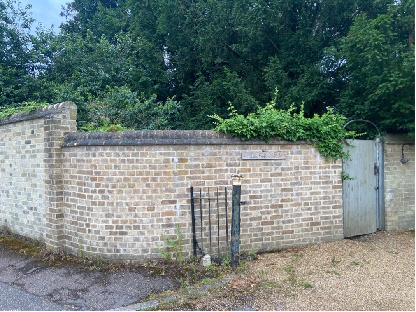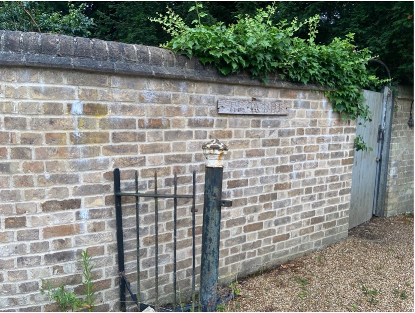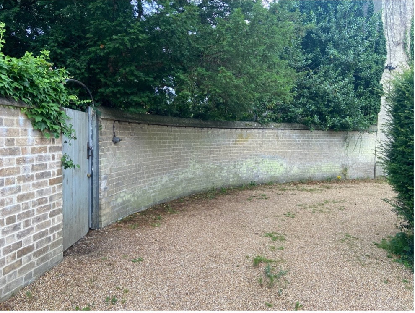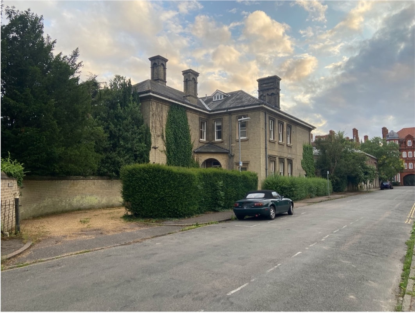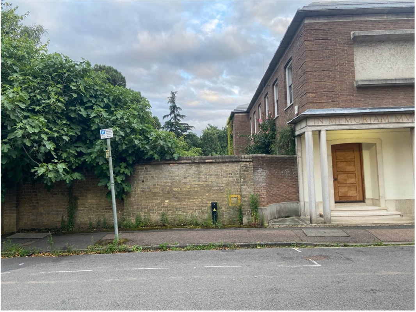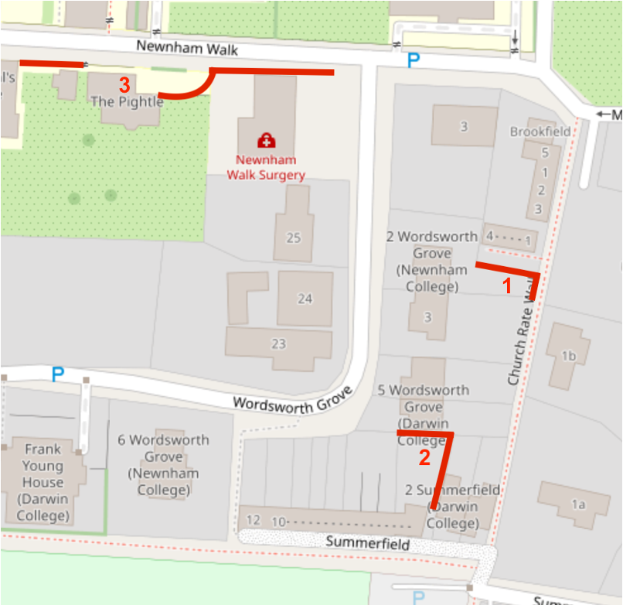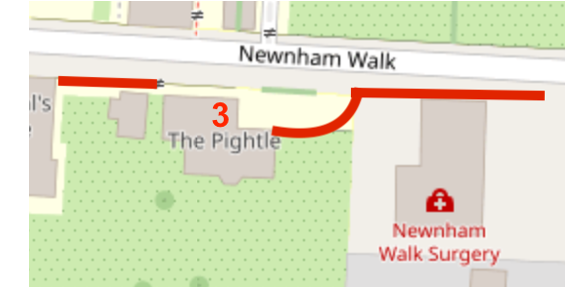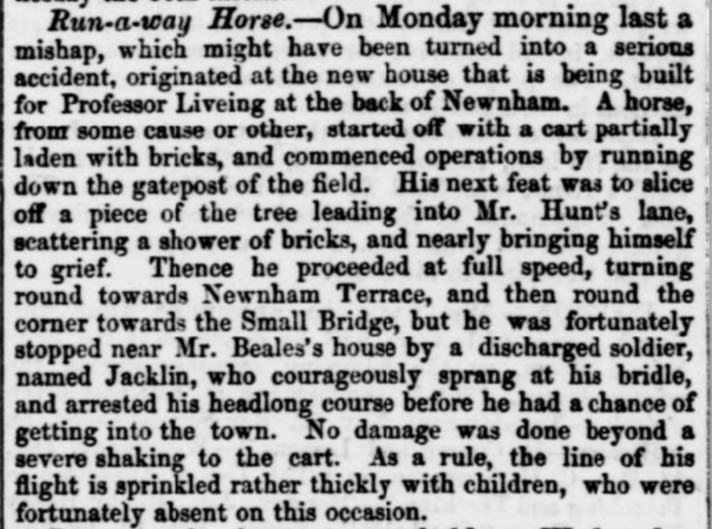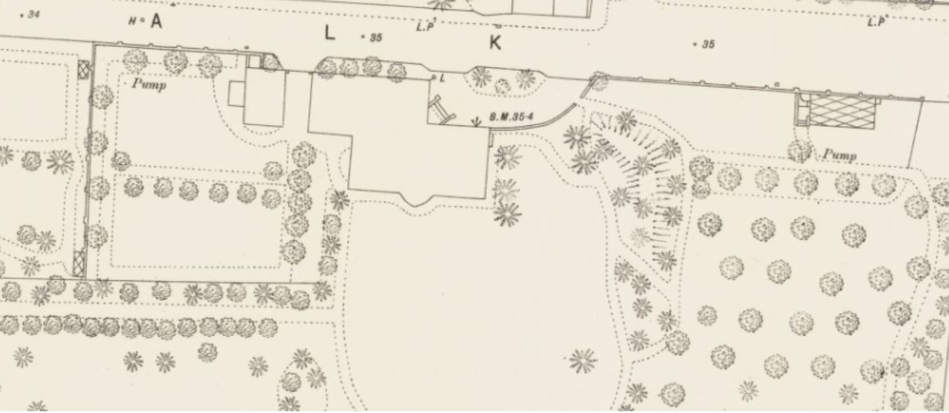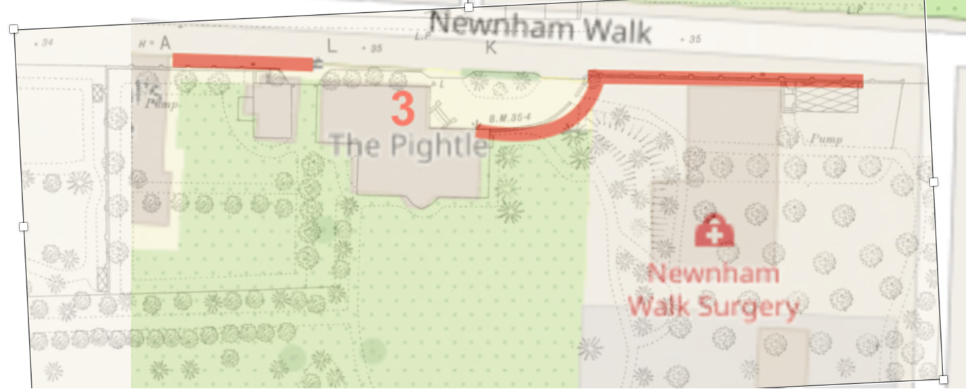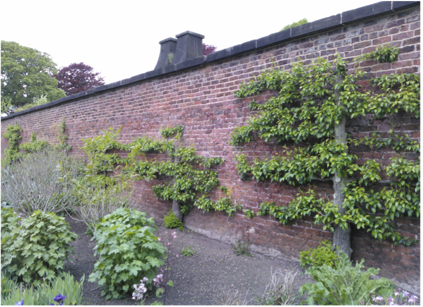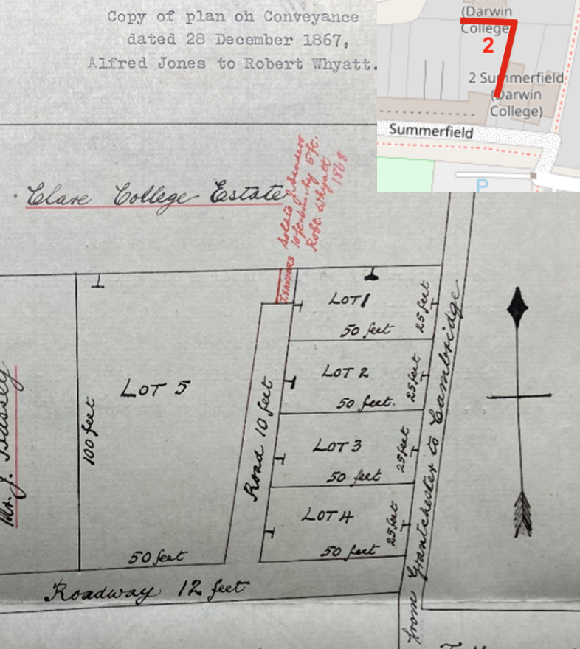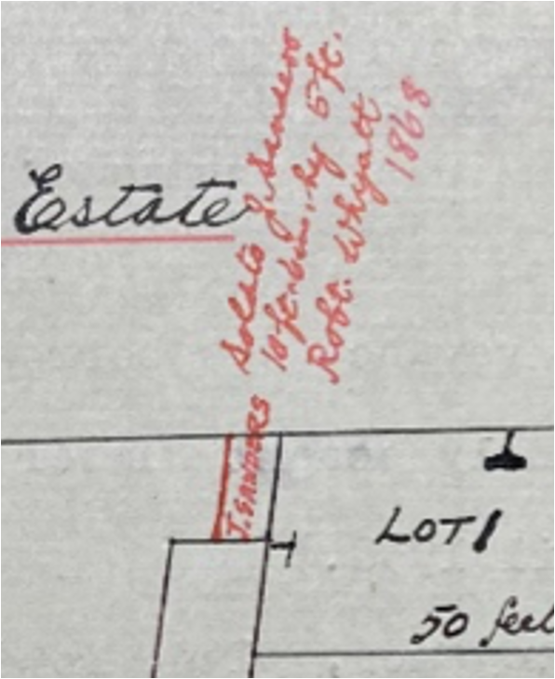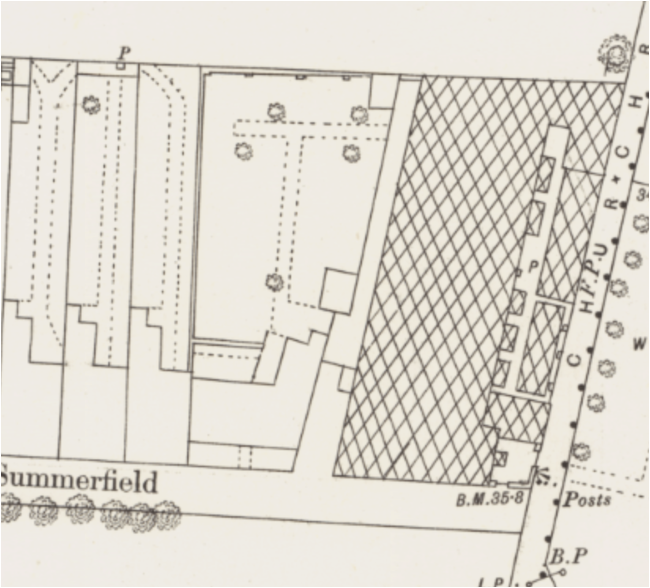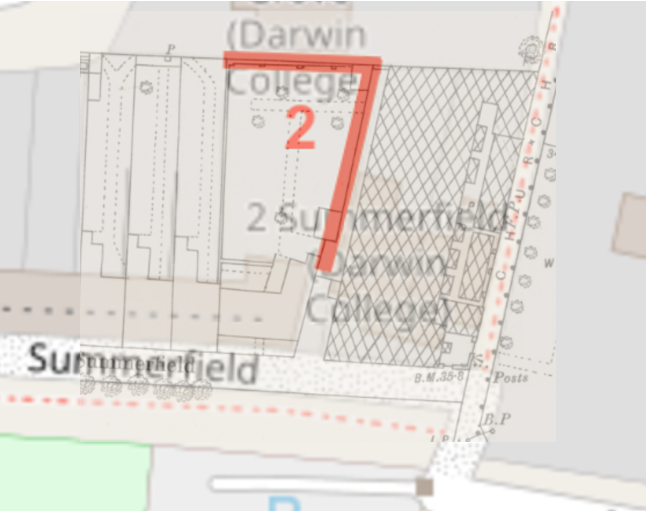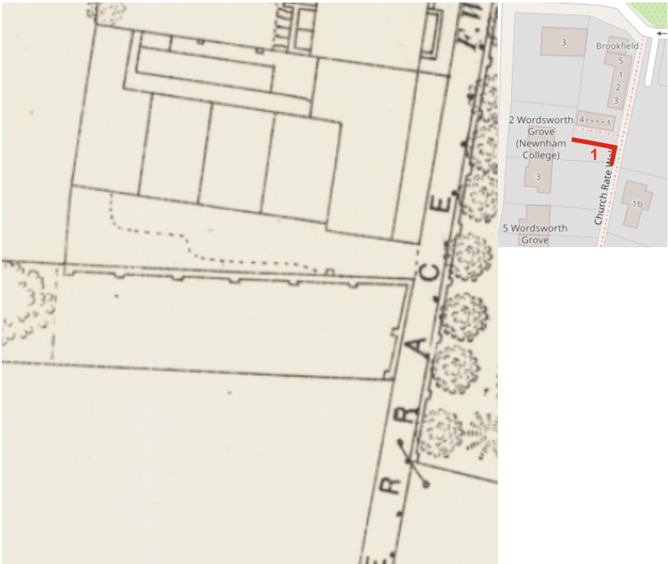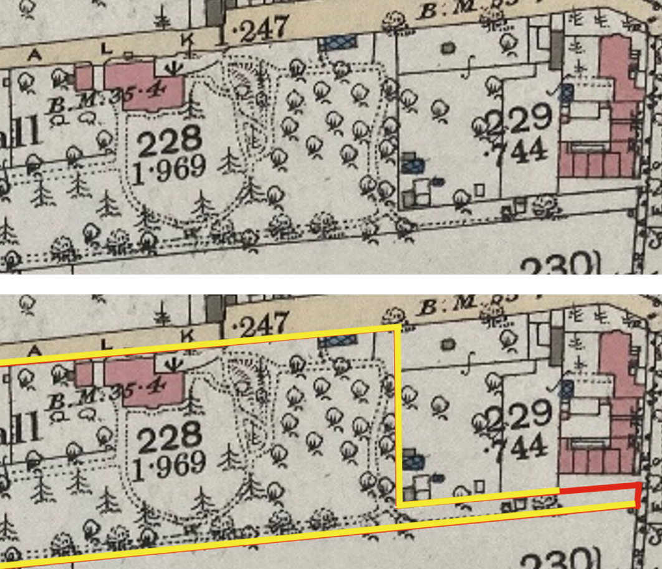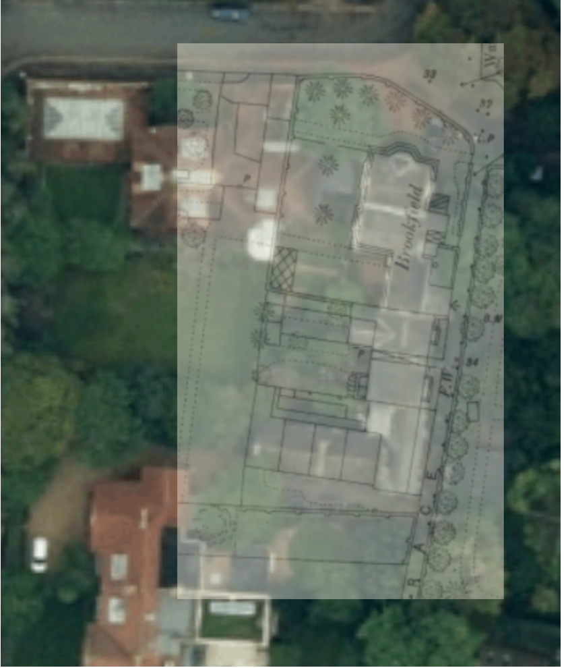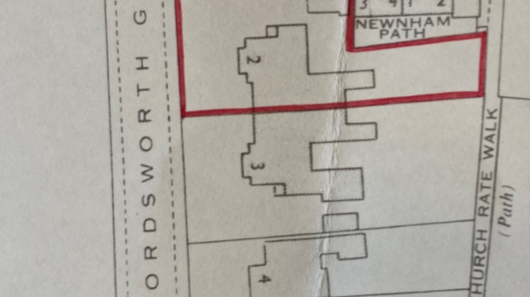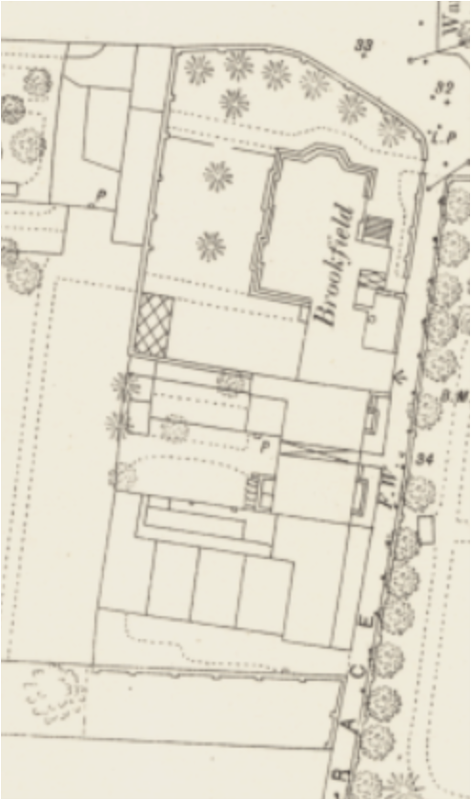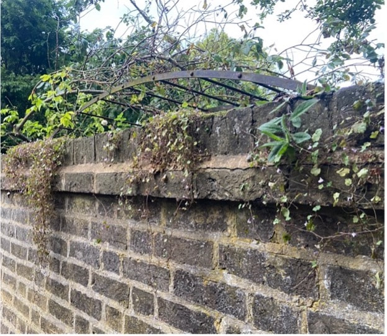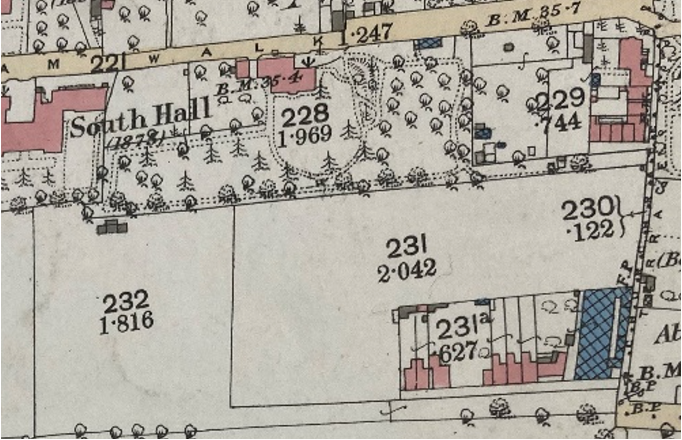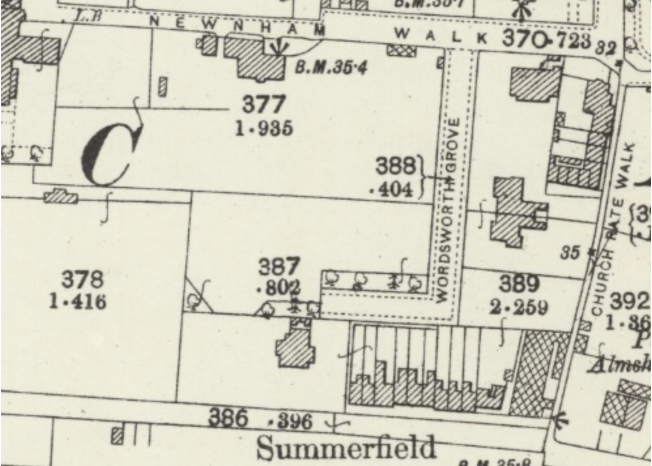|
No.3 Summerfield: A House, Street & Area History, Newnham, Cambridge. Watts, Bullivant & Watts.
This 86-page report comprises:
For me, one of the most exciting things to have come out of the research that we have done for this report on the history of No.3 Summerfield is the rediscovery of one of Cambridge’s Victorian commercial plant and seed nurseries, the ‘Newnham Nursery’ which lay at the eastern corner of what was to later become Summerfield, and which was owned and ran by Mr James Sanders, who had his seed & florist shop on Trumpington Street and also Market Street in Cambridge. In later years, after the death of James Sanders, it became ‘Sanders’ Seed shop in Regent Street.
You can read more about this in the Summerfield report. The full research and history of Newnham Nursery along with several other Nurseries west of Cambridge town is forthcoming in: Cultivating Roots: A Historical Exploration of Commercial Horticultural Nurseries in Newnham Cambridge (1820 onwards), M Bullivant
Below you will find a picture of the front cover of our Summerfield report and the Preface which tells you a little more about how this report came about and what to expect from it.
You can download your own PDF copy of the full report below by clicking on the 'Download File' button, or for free from the 'Downloads Shop' - see main menu above, or a hard-copy version is available, price £10, from: [email protected]
Preface (by Tony Watts)
This report started as a little acorn, which has grown into a rather sprawling tree. The acorn was Gilly’s interest in deconstructing the history of houses. She had developed this through a series of classes she had attended at St Mark’s Community Centre in Barton Road. The classes were run by Mac Dowdy, an architectural historian who was a Fellow of Wolfson College. He wrote a book[1] linked to a BBC TV series The House Detectives. He recruited Gilly and her friend Mary Lockwood (also in Mac’s class) to be, in effect, unpaid research assistants on some of his various projects. Gilly loved this opportunity for what Tony provocatively termed a “licensed snoop” into interesting old houses, and learned much from it. We thought it might be interesting to apply her new skills to our own modest house, No.3 Summerfield, and to use Tony’s interest in social history to add what we could find on the people who had lived in it. We then thought that this might be extended to look at Summerfield as a whole, and to discover what we could about how it had developed and all the people who had lived there. There is a growing interest in street histories. The Rolls-Royce of such histories in Cambridge is of Chaucer and Latham Roads by Jane Renfrew et al.: meticulously researched, skilfully edited, and lavishly published.[2] We do not aspire to emulate this quality. We feel, however, that the way we have approached our task is sufficient for our purposes. As a further extension, we finally decided to seek to place the development of Summerfield in the context of Newnham in general and of our neighbouring paths and roads – now known as Old Newnham – in particular. To do this, we have drawn upon the help of Michelle Bullivant, a local landscape archaeologist. Michelle had produced an excellent history of Lammas Land for the City Council[3] and is extending this to a more definitive history of Newnham as a whole than has been produced to date. We hope that her involvement in our project will provide a stepping-stone in that direction, and that she might then be able to resolve the remaining open questions that she has helped us to identify in Section 4. Meanwhile, we have benefitted greatly from Michelle’s knowledge, research skills and enthusiasm, and have been delighted to have her as our co-author. The extension to Old Newnham has brought within our scope some quite famous people who have lived in the area, including Friedrich Hayek (para.2.10), Ludwig Wittgenstein (para.2.15) and Stephen Hawking (para.2.43). The report is intended to be readable as a narrative, but is also designed as a document of record. We have accordingly made extensive use of footnotes not only to indicate our sources, but also to present a lot of additional factual material that is worthy of note. We hope that this layering of the text will help to achieve our dual aims. Our thanks are due to the many people who have helped us with our explorations, answering our e-mails and engaging in conversations with us. In particular, we wish to express our gratitude to Lucy Adrian, Michael Briant, Michael Nedo and Gillian Moore, David and Janet Owers, Brenda Pryor, Pamela Raspe, Jane and Peter Singleton, Sophie Smiley, Bob and Katharine Whitaker, and Nigel Woodcock. We are also indebted to the archivists of Clare, Corpus Christi, Gonville & Caius, Newnham, St Catharine’s and St John’s Colleges and of the Cambridgeshire Collection in Cambridge and Cambridgeshire Archives in Ely, as well as to the staff of the invaluable Cambridge University Library Map Room. We are conscious that the outcome of our work is somewhat uneven, and probably of interest to a diminishing audience as its focus narrows. It betrays its origins as a document initially intended for private consumption only. We now hope, however, that some others will feel that at least parts of it merit their attention. [1] Mac Dowdy, Judith Miller & David Austin (1997). Be Your Own House Detective. London: BBC Books. [2] Jane M. Renfrew, Marcus A. Renfrew & John K. Rose (1996). Rus in Urbe. Cambridge: Solachra. Jane Renfrew is a distinguished archaeologist: https://en.wikipedia.org/wiki/Jane_Renfrew [3] Michelle Bullivant (2021): History of Lammas Land, Newnham, Cambridge (Newnham Park).(https://www.michellebullivant.com/cambridgeshirehistory/history-of-lammas-land-newnham-cambridge-newnham-park#/)
You can download your own PDF copy of the full report for free by clicking on the 'Download File' link above or from the 'Downloads Shop' - see main menu above or a hard-copy version is available, price £10, from: [email protected]
If you'd like to support the work that I do and the archive, why not buy me a virtual coffee or make a one-off donation at PayPal, I'd be really grateful and it will help keep me going!
Just click on either of the buttons below :)
0 Comments
Newnham Walls (Newnham, Cambridge)
|
Cambridgeshire History Pages:
Contents If you'd like to go straight to a specific article or blog post within the Cambridgeshire History Pages you can click on any of the post titles in the list below and it will take you directly there. Alternatively, you can use the search box above to search by keyword or you can use the index further below. Summerfield: House, Street & Area History, Newnham, Cambridge.
Newnham Walls (Newnham, Cambridge) Church Rate Walk/Newnham Walk/Summerfield. Exciting Old Photograph Album History of Lammas Land, Newnham, Cambridge (Newnham Park) Brief History of Jesus Green, Cambridge Motorbike Girls, Oxford Road, Cambridge c.1928 Violet Broom & Marie Cruden Cambridge University Press Memories by Elizabeth Toller-Brown Teversham Recreation Ground Elton Community Archives Group St Neots Community Archives Group Soham Community Archives Group Cottenham Community Archives Group Stapleford Recreation Ground The Beechwoods Cambridge Guilden Morden Cambridge. Teaching & Artefacts Ely Cambridgeshire Community Archives Group Stilton Cambridgeshire Community Archives & History Cottenham Village Society Haddenham & Aldreth Blossoms & Bygones 1940s Event 2011 Wimpole Folly 1963 St Giles Cemetery, Huntingdon Road, Cambridge - grave of Ada Hatchman (nee Broom) 1955 Oxford Road, Cambridge Violet & Arthur Cruden Passport 1931 Cambridge George Cruden, Military Cambridge c.1940s Oxford Road Cambridge Family c.1935 1st Camb. Headquarters. Cambridge 1925 Rowing on the River Cam 1925 George Cruden, Russell Street, Cambridge The Wayman Family, Oxford Road, Cambridge George Cruden, Oxford Road, Cambridge Marie Cruden, sitting in back garden of house in Oxford Road, Cambridge Eaden Lilley of Cambridge adverts for household items c.1920's Cambridgeshire Transport Section ? WWI Cambridgeshire Transport Section WWI Cambridgeshire Transport Section WWI Arthur Cruden Oxford Road, Cambridge WWII? Room in Oxford Road, Cambridge. 1915-1925 Granny working at Chivers Fruit Farm & Pye Radio Cambridge National School, Russell Street, Cambridge c.1918 Russell Street, Cambridge and Pimple Face! The Globe Pub Cambridge and shoe money c.1915 Great Uncle Russ and the Balloon 1919 Lilly Langtree & Cambridge War Time Child in Cambridge. WWII Cadbury's Picnic Bar, Adkins Corner Heffers Cambridge Picnic by the River Cam, Newnham c.1984 Castle Hill, Cambridge 1984 The Half Moon Inn, Trumpington Street, Cambridge A Garden of Memories by George Cruden Cambridge War Time Letters - Oxford Road Cambridge War Time Letters Home Front Christmas WWII Cambridge Home Front War Letters 1945 WWII Home Front WWII Cambridge Family War Letters More Cambridge Home Front Letters - Vicarage Terrace WWII The War in Cambridge WWII Marie & George Cruden, The Backs of Cambridge Colleges 1941 Outings During the War - WWII Cambridge Memories of Richmond Road School in Cambridge Cambridge - WWII - Toys, Games & Occupations WWII - Food & Clothing - Cambridge Living with the Horrors of War - Cambridge WWII A Child's WWII Home Front Poem - Cambridge Toller Family Tree Notes - all over Cambs Home Front Letters. More WWII Bombing in Cambridge 1941 Home Front Letters WWII Bombing in Cambridge 1941 Tales from Cambridge Part 2 by Joan Punter (nee Toller) Tales from Cambridge Streets during and just after WWII Wall in a Tree, The Botanical Gardens, Cambridge, 2010 National School, Russell Street, Cambridge 2010 Clunch (Chalk) blocks in wall behind Hill's Road 2010 Russell Street & Cambridge Cattle Market voice recording oral history Punting on the River Cam, by Paradise Woods, Newnham. 2001 c.1988 - View from the Top of Great St Mary's Tower, Cambridge 1983 - Arthur Cruden, Cambridge City Bowls Club, Christ's Piece, Cambridge 1983 - Cambridge City Bowls Club, Morley Cup. c.1985 Marie Cruden, Campkin Road c.1975 - George & Marie Cruden Golden Wedding Anniversary, Campkin Road, Cambridge c. 1965 Visitor's Passport for Violet & Arthur Cruden, Oxford Road, Cambridge c.1975 George & Marie Cruden outside St John's Church Cambridge c. 1975 George Cruden, rear view of 146 Campkin Road, Arbury, Cambridge 25th Jan 1941 - George Cruden WWII Views from the building site for the Cambridge Grand Arcade, during the archaeological dig 2005 Archaeology Field Trip in the Fens, Stretham Pumping Engine, 2000. The Birds Nest at Chippenham Park Cambridge 1999 The Old Walled Garden Chippenham Park 1999 Violet Cruden - nee Westley, Histon, Cambridge 1928 Pet Show at the Church of the Good Shepherd, Arbury, Cambridge c.1979 George Cruden, Russell Street, Cambridge c.1918 Arthur Cruden, Bill Goodes & friends, Cambridge. 1910 - 1930 George H Cruden age 17 KRRC Cadets, Cambridge 1917 Elsie Cruden, lived at Russell Street Cambridge About & how to use:This is a blog page for the archives in my own collection. It includes many of my personal & family archives, tales and scrapbook items to all kinds of general archive items from Cambridgeshire UK. The Categories below are really the keyword index of what is on the Cambridgeshire History Pages. Each is a clickable link which will take you to an article or blog which contains that word or subject.
Categories
All
|
||||||
